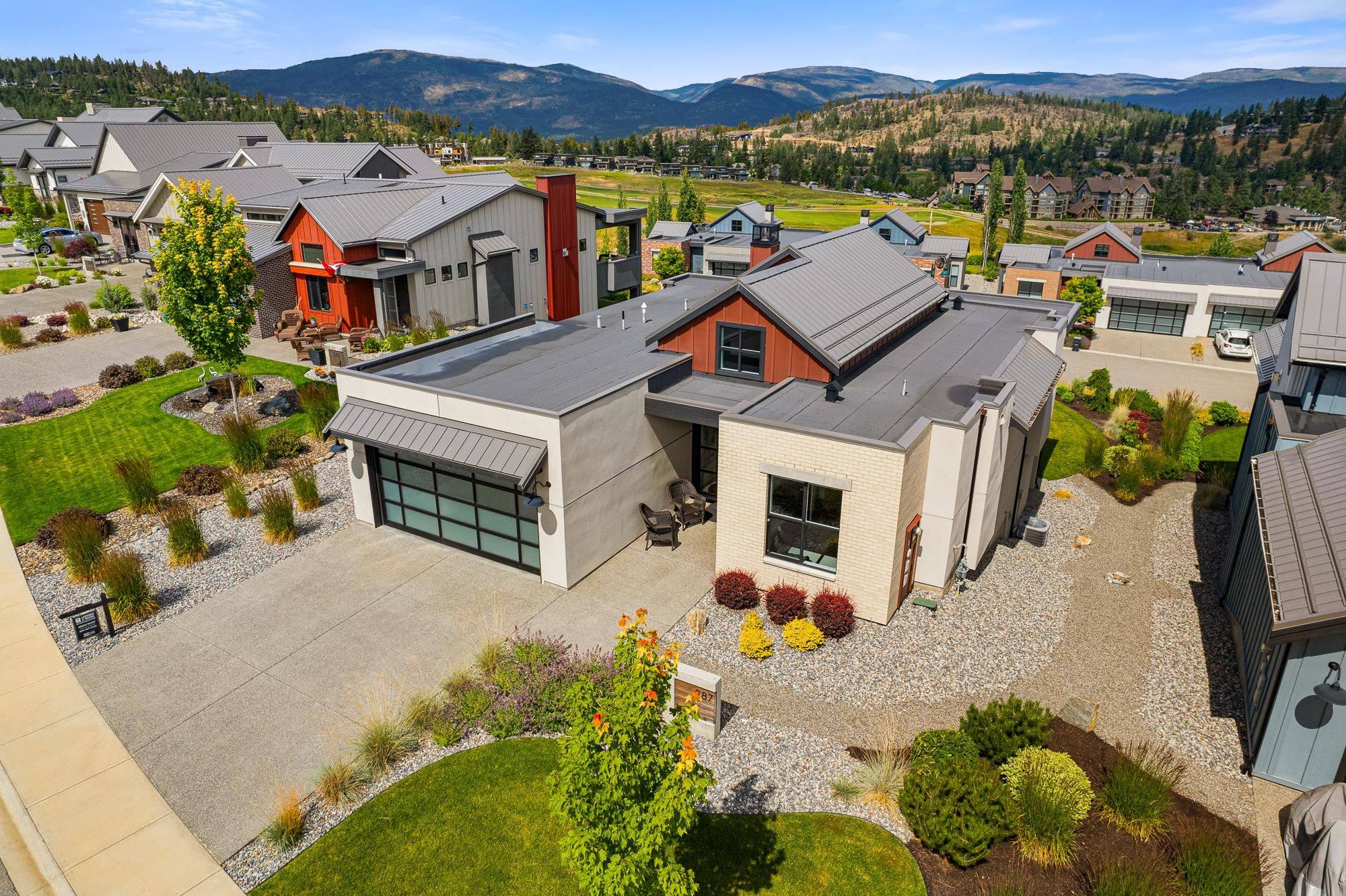287 Grange DR No City Value, BC V1H 1G4
4 Beds
3 Baths
2,620 SqFt
UPDATED:
Key Details
Property Type Single Family Home
Sub Type Single Family Residence
Listing Status Active
Purchase Type For Sale
Square Footage 2,620 sqft
Price per Sqft $570
Subdivision The Commonage
MLS Listing ID R3027727
Bedrooms 4
Full Baths 3
HOA Y/N No
Year Built 2020
Lot Size 7,405 Sqft
Property Sub-Type Single Family Residence
Property Description
Location
Province BC
Community Fvreb Out Of Town
Area Fvreb Out Of Town
Zoning RTR
Rooms
Kitchen 1
Interior
Heating Forced Air
Cooling Air Conditioning
Fireplaces Number 1
Fireplaces Type Gas
Appliance Washer/Dryer, Dishwasher, Refrigerator, Stove
Exterior
Exterior Feature Tennis Court(s)
Garage Spaces 2.0
Garage Description 2
Pool Outdoor Pool
Utilities Available Electricity Connected, Natural Gas Connected, Water Connected
Amenities Available Exercise Centre, Recreation Facilities
View Y/N Yes
View Mountain View
Roof Type Metal
Porch Patio, Deck
Total Parking Spaces 4
Garage Yes
Building
Lot Description Near Golf Course
Story 1
Foundation Concrete Perimeter
Sewer Public Sewer, Sanitary Sewer
Water Public
Others
Ownership Freehold NonStrata
Virtual Tour https://youtube.com/shorts/BLQtYqHF77Q?feature=share






