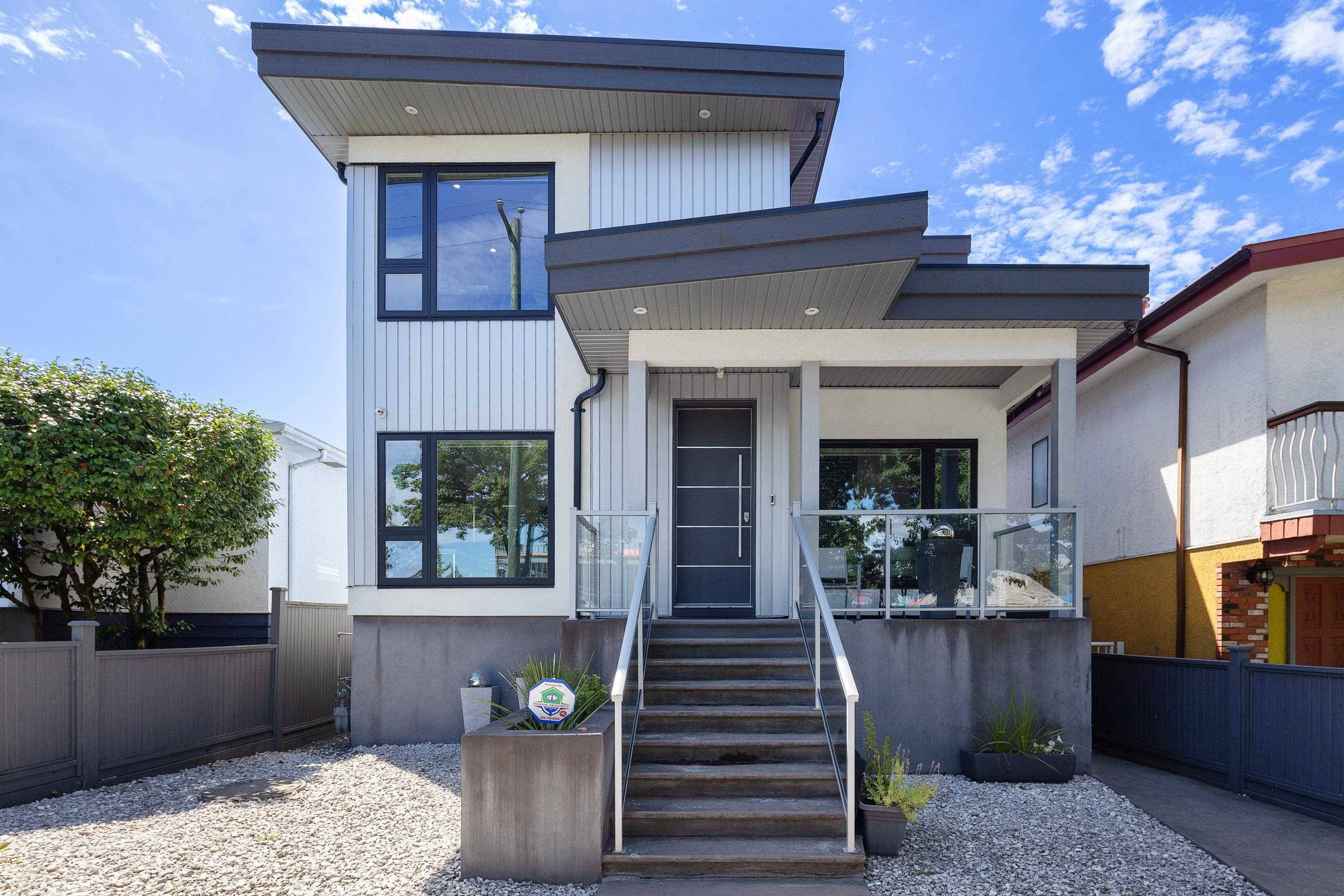250 E 53rd AVE Vancouver, BC V5X 1H9
7 Beds
7 Baths
2,764 SqFt
UPDATED:
Key Details
Property Type Single Family Home
Sub Type Single Family Residence
Listing Status Active
Purchase Type For Sale
Square Footage 2,764 sqft
Price per Sqft $1,084
MLS Listing ID R3027722
Style Laneway House
Bedrooms 7
Full Baths 6
HOA Y/N No
Year Built 2019
Lot Size 3,920 Sqft
Property Sub-Type Single Family Residence
Property Description
Location
Province BC
Community South Vancouver
Area Vancouver East
Zoning R1-1
Direction South
Rooms
Kitchen 3
Interior
Interior Features Elevator, Pantry
Heating Hot Water, Radiant
Cooling Central Air, Air Conditioning
Flooring Hardwood, Tile
Fireplaces Number 1
Fireplaces Type Electric
Equipment Heat Recov. Vent., Intercom
Window Features Window Coverings
Appliance Washer/Dryer, Dishwasher, Refrigerator, Stove, Microwave
Laundry In Unit
Exterior
Exterior Feature Balcony
Garage Spaces 1.0
Garage Description 1
Community Features Shopping Nearby
Utilities Available Electricity Connected, Natural Gas Connected, Water Connected
View Y/N Yes
View Mountain
Roof Type Torch-On
Porch Patio, Deck
Total Parking Spaces 3
Garage Yes
Building
Lot Description Central Location, Lane Access, Recreation Nearby, Wooded
Story 2
Foundation Concrete Perimeter
Sewer Public Sewer, Sanitary Sewer, Storm Sewer
Water Public
Others
Ownership Freehold NonStrata
Security Features Security System
Virtual Tour https://drive.google.com/drive/folders/1H1pPKs7Lr6S0mnmA5AorKJCvOmE3CMWp?usp=sharing






