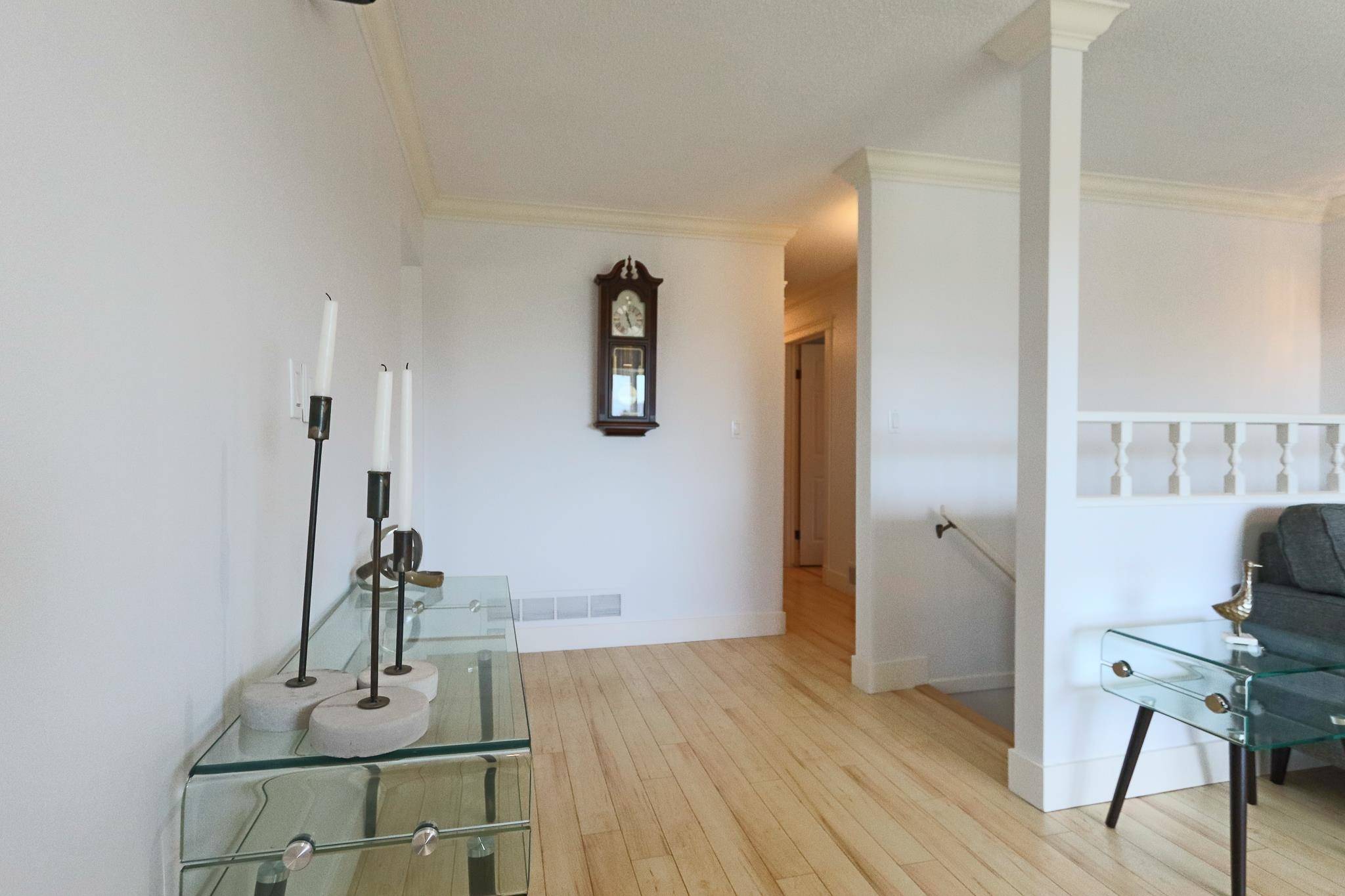2939 Keets DR Coquitlam, BC V3C 4S6
4 Beds
3 Baths
2,103 SqFt
UPDATED:
Key Details
Property Type Single Family Home
Sub Type Single Family Residence
Listing Status Active
Purchase Type For Sale
Square Footage 2,103 sqft
Price per Sqft $817
MLS Listing ID R3027746
Style Split Entry
Bedrooms 4
Full Baths 3
HOA Y/N No
Year Built 1982
Lot Size 6,098 Sqft
Property Sub-Type Single Family Residence
Property Description
Location
Province BC
Community Ranch Park
Area Coquitlam
Zoning RS-1
Rooms
Kitchen 2
Interior
Interior Features Pantry
Heating Forced Air
Flooring Carpet
Fireplaces Number 1
Fireplaces Type Wood Burning
Appliance Washer/Dryer, Dishwasher, Refrigerator, Stove, Microwave
Exterior
Exterior Feature Private Yard
Fence Fenced
Community Features Retirement Community, Shopping Nearby
Utilities Available Electricity Connected, Natural Gas Connected, Water Connected
View Y/N Yes
View Ranch Park - Mountain & Valley
Roof Type Asphalt
Street Surface Paved
Porch Patio, Deck, Sundeck
Total Parking Spaces 6
Garage No
Building
Story 2
Foundation Concrete Perimeter
Sewer Public Sewer, Sanitary Sewer
Water Public
Others
Ownership Freehold NonStrata






