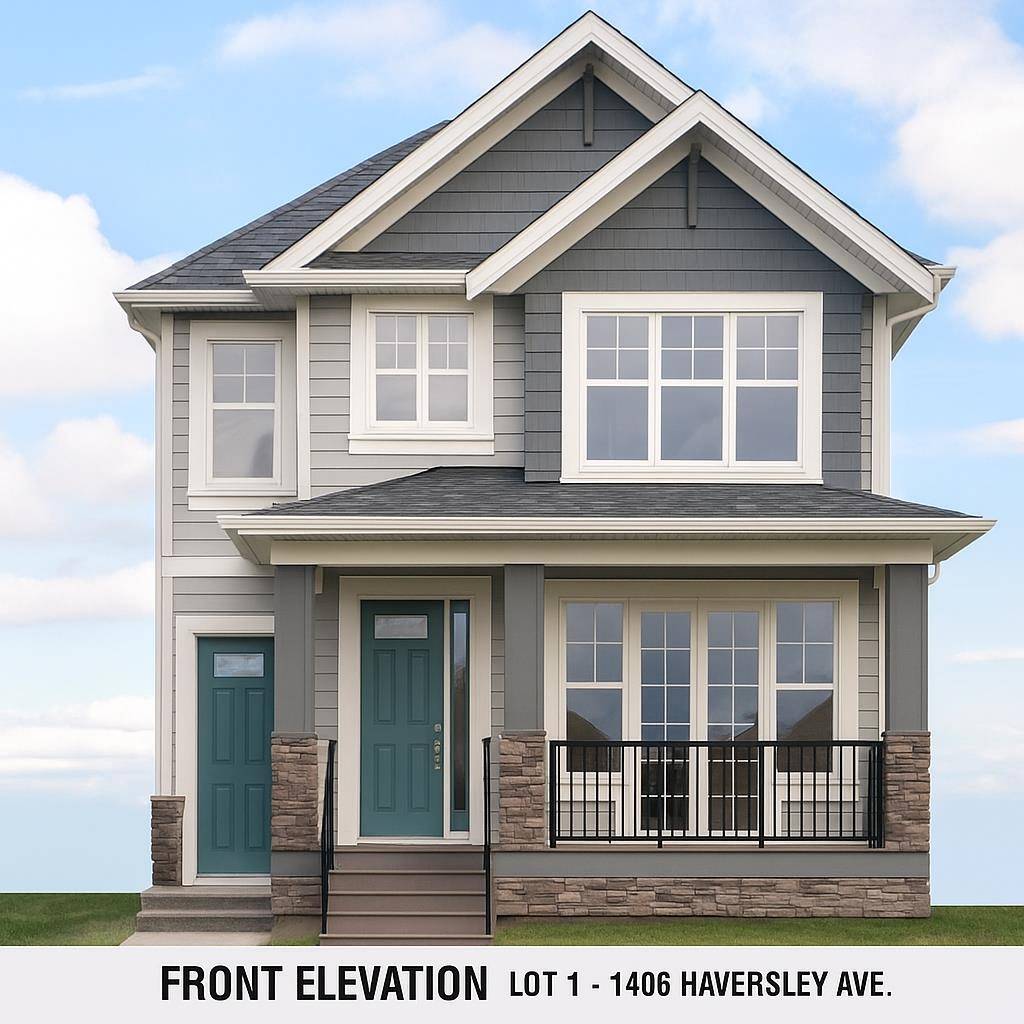1406 Haversley AVE #1 Coquitlam, BC V3J 1V3
4 Beds
3 Baths
1,939 SqFt
UPDATED:
Key Details
Property Type Multi-Family
Sub Type Half Duplex
Listing Status Active
Purchase Type For Sale
Square Footage 1,939 sqft
Price per Sqft $747
MLS Listing ID R3026994
Bedrooms 4
Full Baths 3
HOA Y/N Yes
Lot Size 6,534 Sqft
Property Sub-Type Half Duplex
Property Description
Location
Province BC
Community Central Coquitlam
Area Coquitlam
Zoning RT1
Rooms
Kitchen 1
Interior
Heating Forced Air, Natural Gas
Flooring Laminate, Carpet
Appliance Dishwasher, Refrigerator, Stove
Exterior
Exterior Feature Balcony, Private Yard
Community Features Shopping Nearby
Utilities Available Electricity Connected, Natural Gas Connected, Water Connected
View Y/N Yes
View southern city views
Roof Type Asphalt
Porch Patio
Total Parking Spaces 2
Garage No
Building
Lot Description Recreation Nearby
Story 2
Foundation Concrete Perimeter
Sewer Public Sewer, Sanitary Sewer, Storm Sewer
Water Public
Others
Ownership Freehold Strata





