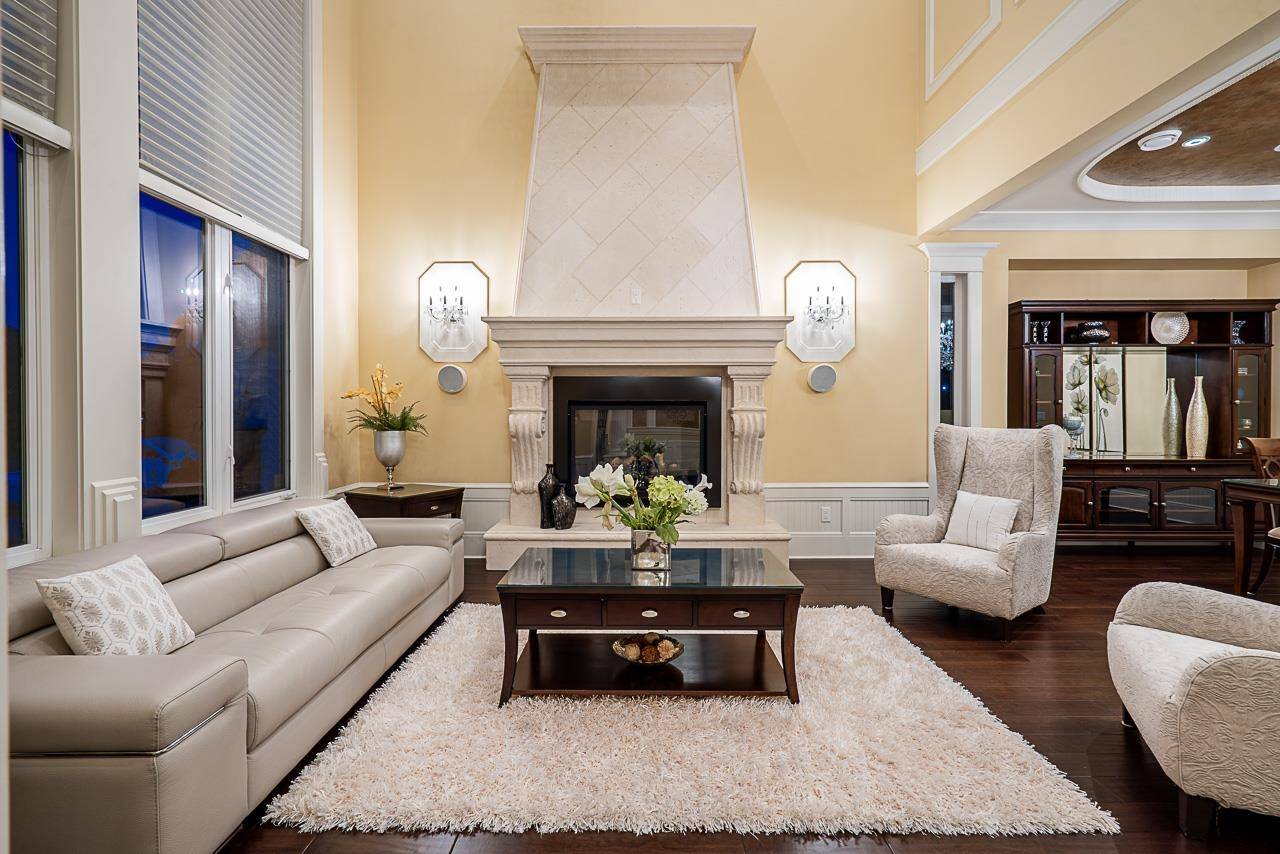8257 171 ST Surrey, BC V4N 0B2
6 Beds
10 Baths
8,219 SqFt
UPDATED:
Key Details
Property Type Single Family Home
Sub Type Single Family Residence
Listing Status Active
Purchase Type For Sale
Square Footage 8,219 sqft
Price per Sqft $425
MLS Listing ID R3026819
Bedrooms 6
Full Baths 7
HOA Y/N No
Year Built 2011
Lot Size 0.380 Acres
Property Sub-Type Single Family Residence
Property Description
Location
Province BC
Community Fleetwood Tynehead
Area Surrey
Zoning CD
Rooms
Kitchen 2
Interior
Interior Features Storage, Vaulted Ceiling(s), Wet Bar
Heating Natural Gas, Radiant
Cooling Central Air, Air Conditioning
Fireplaces Number 6
Fireplaces Type Insert, Electric, Gas
Window Features Window Coverings
Appliance Washer/Dryer, Dishwasher, Refrigerator, Stove, Wine Cooler
Exterior
Exterior Feature Balcony, Private Yard
Garage Spaces 3.0
Garage Description 3
Fence Fenced
Community Features Shopping Nearby
Utilities Available Electricity Connected, Natural Gas Connected, Water Connected
Amenities Available Exercise Centre, Sauna/Steam Room
View Y/N No
Roof Type Asphalt
Street Surface Paved
Porch Patio, Deck
Total Parking Spaces 8
Garage Yes
Building
Lot Description Central Location, Private, Recreation Nearby
Story 2
Foundation Concrete Perimeter
Sewer Public Sewer, Storm Sewer
Water Public
Others
Ownership Freehold NonStrata
Security Features Security System






