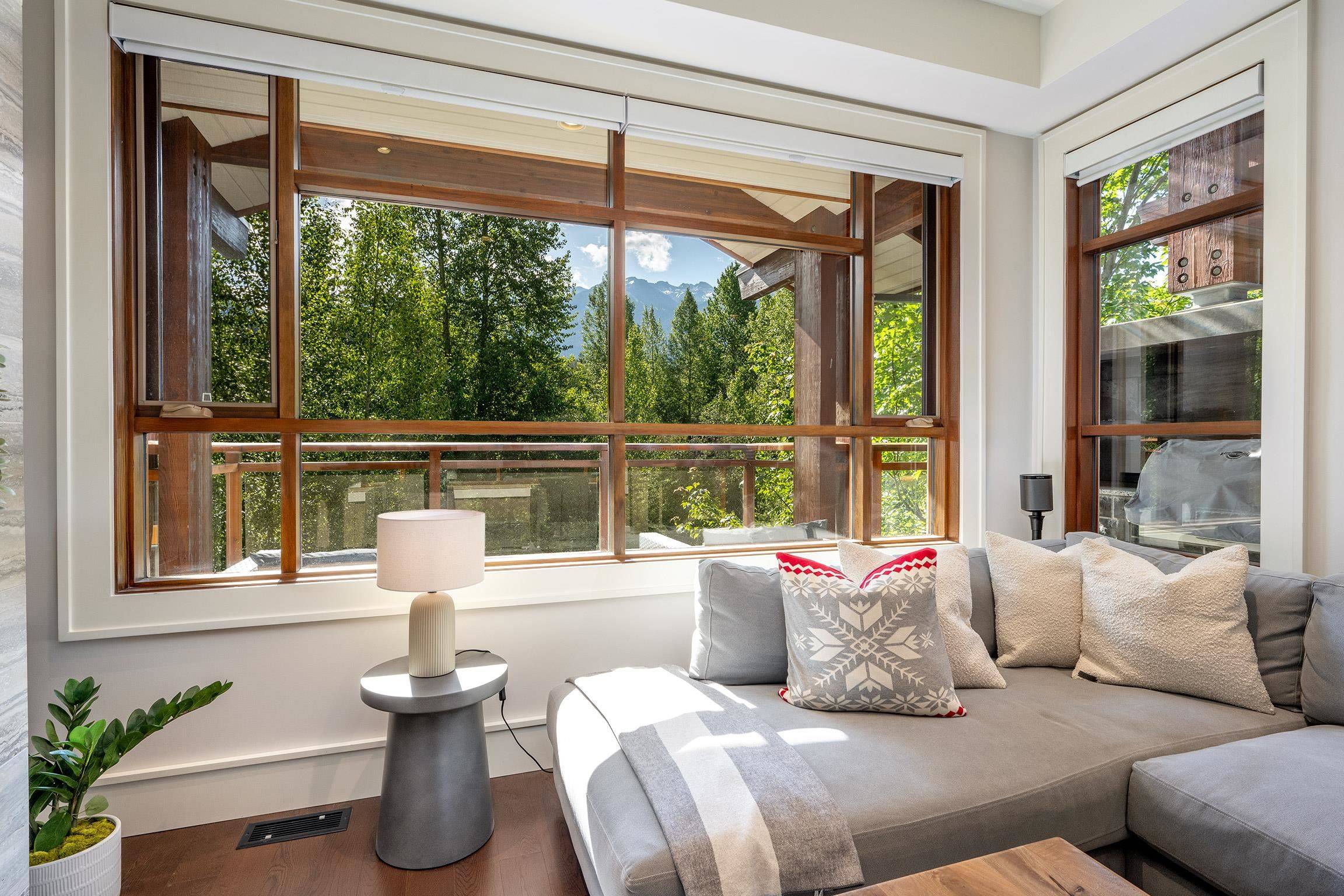7124 Nancy Greene DR #29 Whistler, BC V8E 0W9
4 Beds
4 Baths
2,850 SqFt
UPDATED:
Key Details
Property Type Townhouse
Sub Type Townhouse
Listing Status Active
Purchase Type For Sale
Square Footage 2,850 sqft
Price per Sqft $1,754
Subdivision Fitzsimmons Walk On Fitzsimmons Creek
MLS Listing ID R3026117
Style 3 Storey
Bedrooms 4
Full Baths 3
Maintenance Fees $1,018
HOA Fees $1,018
HOA Y/N Yes
Year Built 2009
Property Sub-Type Townhouse
Property Description
Location
Province BC
Community White Gold
Area Whistler
Zoning RTA26
Direction East
Rooms
Kitchen 1
Interior
Interior Features Storage, Vaulted Ceiling(s), Wet Bar
Heating Forced Air, Heat Pump, Radiant
Cooling Air Conditioning
Flooring Mixed
Fireplaces Number 4
Fireplaces Type Electric, Gas
Window Features Window Coverings
Appliance Washer/Dryer, Dishwasher, Refrigerator, Stove, Microwave, Wine Cooler
Exterior
Exterior Feature Balcony
Garage Spaces 2.0
Garage Description 2
Community Features Shopping Nearby
Utilities Available Electricity Connected, Natural Gas Connected, Water Connected
Amenities Available Trash, Maintenance Grounds, Management, Other, Snow Removal
View Y/N Yes
View Blackcomb Mountain & Creek
Roof Type Other
Porch Patio, Deck
Total Parking Spaces 2
Garage Yes
Building
Lot Description Central Location, Near Golf Course, Recreation Nearby, Ski Hill Nearby
Story 3
Foundation Concrete Perimeter
Sewer Public Sewer, Sanitary Sewer
Water Public
Others
Restrictions Rentals Allowed
Ownership Freehold Strata
Virtual Tour https://my.matterport.com/show/?m=nGpBH3ojiPF






