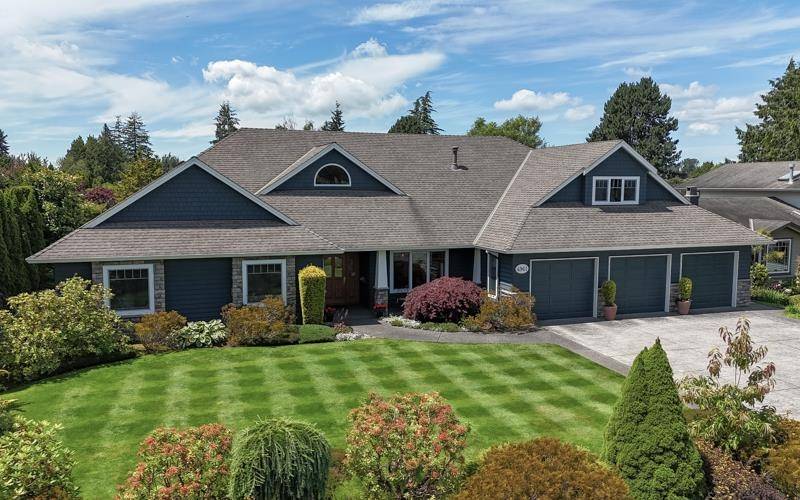4961 55b ST Delta, BC V4K 3C2
4 Beds
4 Baths
3,773 SqFt
UPDATED:
Key Details
Property Type Single Family Home
Sub Type Single Family Residence
Listing Status Active
Purchase Type For Sale
Square Footage 3,773 sqft
Price per Sqft $702
MLS Listing ID R3023314
Style Rancher/Bungalow w/Loft
Bedrooms 4
Full Baths 3
HOA Y/N No
Year Built 1998
Lot Size 0.450 Acres
Property Sub-Type Single Family Residence
Property Description
Location
Province BC
Community Hawthorne
Area Ladner
Zoning RS1
Direction West
Rooms
Kitchen 1
Interior
Interior Features Pantry
Heating Hot Water, Natural Gas, Radiant
Flooring Hardwood, Mixed
Fireplaces Number 3
Fireplaces Type Gas
Equipment Heat Recov. Vent., Sprinkler - Inground
Window Features Window Coverings
Appliance Washer/Dryer, Dishwasher, Refrigerator, Stove, Freezer, Microwave
Exterior
Garage Spaces 4.0
Garage Description 4
Fence Fenced
Utilities Available Community, Electricity Connected, Natural Gas Connected, Water Connected
View Y/N No
Roof Type Fibreglass
Porch Patio
Total Parking Spaces 8
Garage Yes
Building
Story 1.5
Foundation Concrete Perimeter, Slab
Sewer Public Sewer, Sanitary Sewer, Storm Sewer
Water Public
Others
Ownership Freehold NonStrata
Security Features Security System






