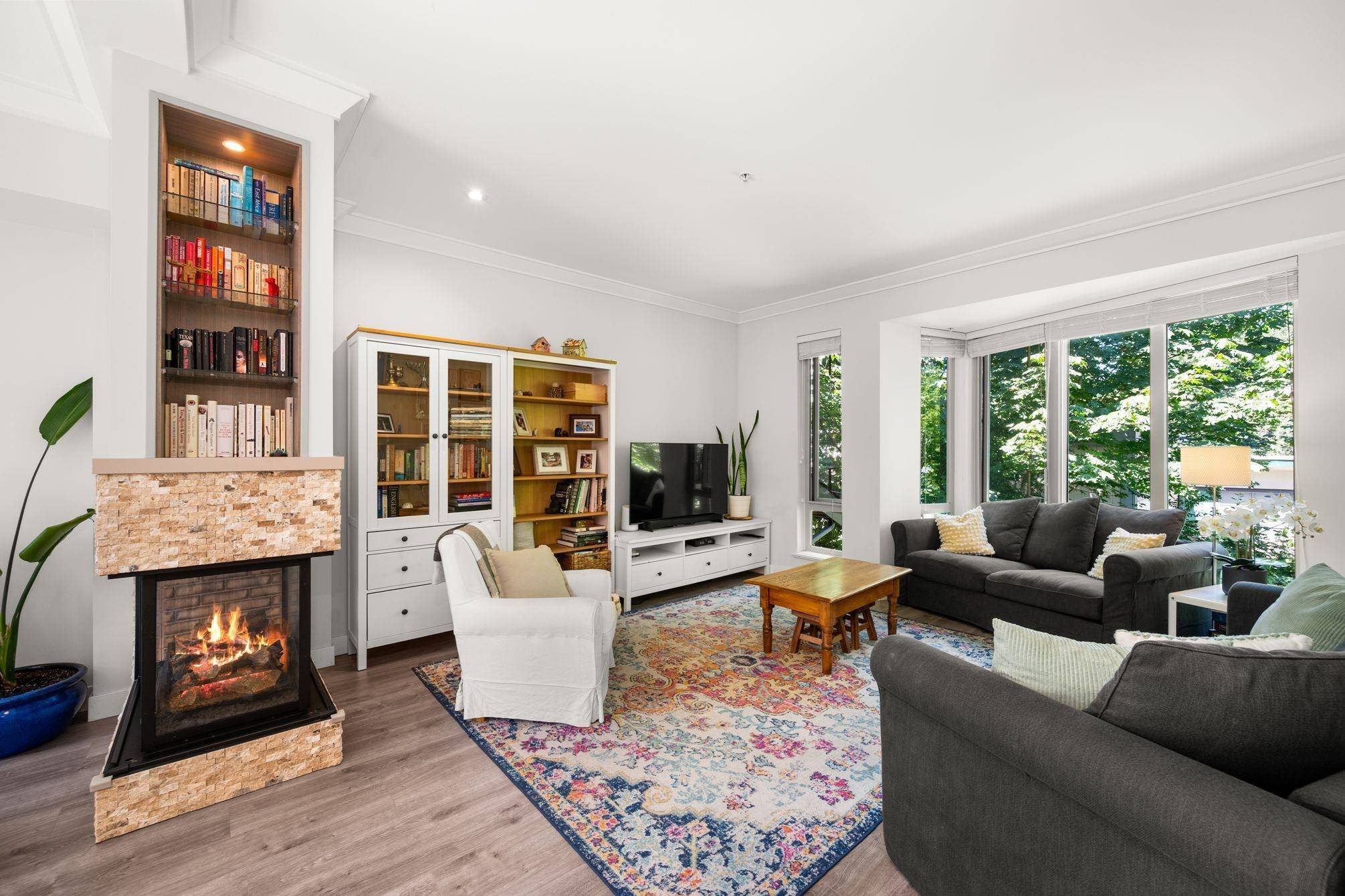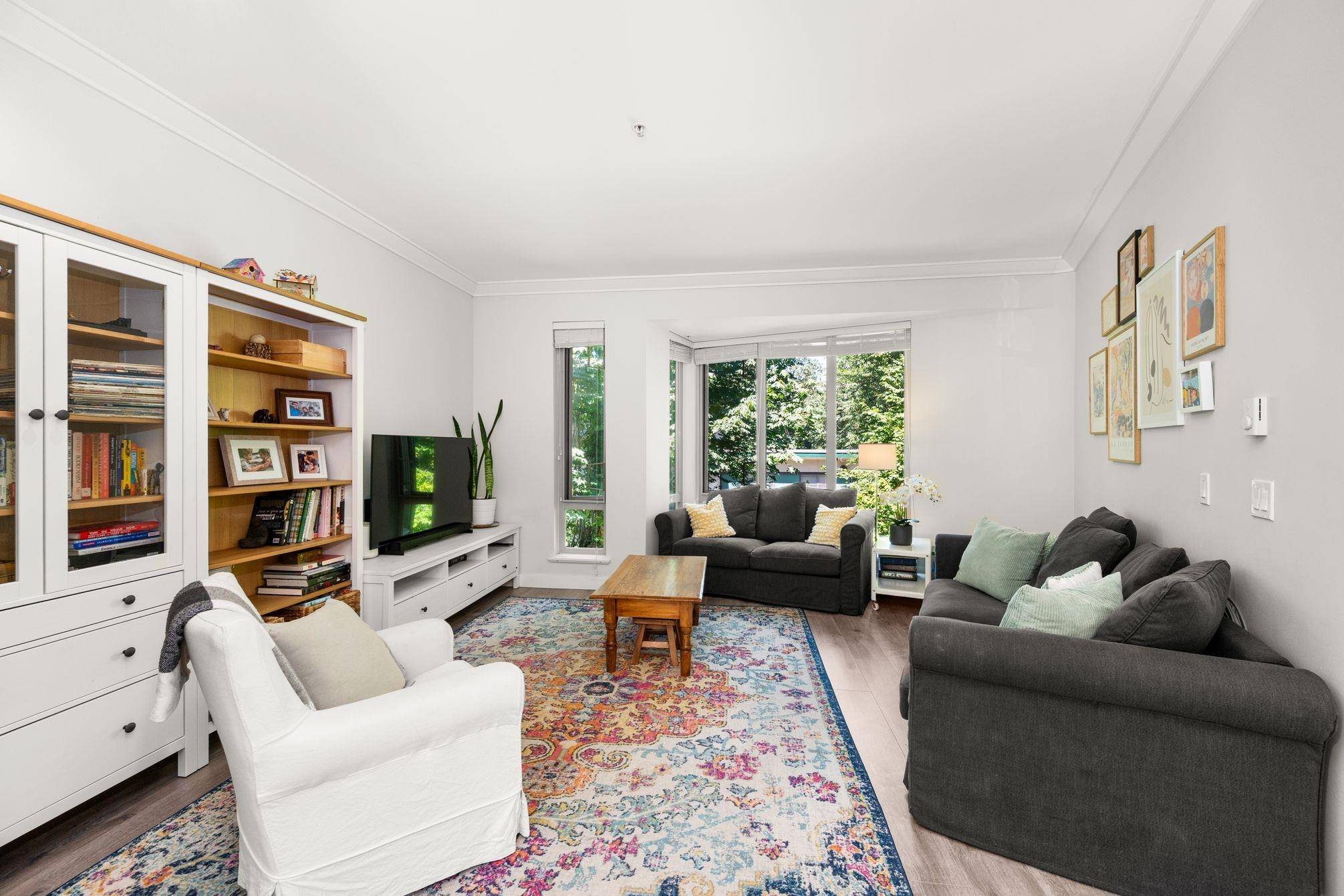757 Orwell ST #24 North Vancouver, BC V7J 3K6
3 Beds
3 Baths
1,507 SqFt
UPDATED:
Key Details
Property Type Townhouse
Sub Type Townhouse
Listing Status Active
Purchase Type For Sale
Square Footage 1,507 sqft
Price per Sqft $861
Subdivision Connect At Nature'S Edge
MLS Listing ID R3021709
Style 3 Storey
Bedrooms 3
Full Baths 2
Maintenance Fees $381
HOA Fees $381
HOA Y/N Yes
Year Built 2016
Property Sub-Type Townhouse
Property Description
Location
Province BC
Community Lynnmour
Area North Vancouver
Zoning CD76
Rooms
Kitchen 1
Interior
Heating Baseboard, Electric, Natural Gas
Flooring Laminate, Tile, Carpet
Fireplaces Number 1
Fireplaces Type Insert, Gas
Window Features Window Coverings
Appliance Washer/Dryer, Dishwasher, Refrigerator, Stove, Microwave
Laundry In Unit
Exterior
Exterior Feature Balcony
Garage Spaces 2.0
Garage Description 2
Community Features Shopping Nearby
Utilities Available Electricity Connected, Natural Gas Connected, Water Connected
Amenities Available Trash, Maintenance Grounds, Management, Snow Removal
View Y/N No
Roof Type Asphalt,Fibreglass
Total Parking Spaces 2
Garage Yes
Building
Lot Description Central Location, Near Golf Course, Recreation Nearby, Ski Hill Nearby
Story 3
Foundation Concrete Perimeter
Sewer Public Sewer, Sanitary Sewer, Storm Sewer
Water Public
Others
Pets Allowed Cats OK, Dogs OK, Number Limit (Two), Yes With Restrictions
Restrictions Pets Allowed w/Rest.,Rentals Allwd w/Restrctns,Smoking Restrictions
Ownership Freehold Strata
Virtual Tour https://youtu.be/UAeY34XcK6U?si=gPAXgYFVNbP1dTaQ






