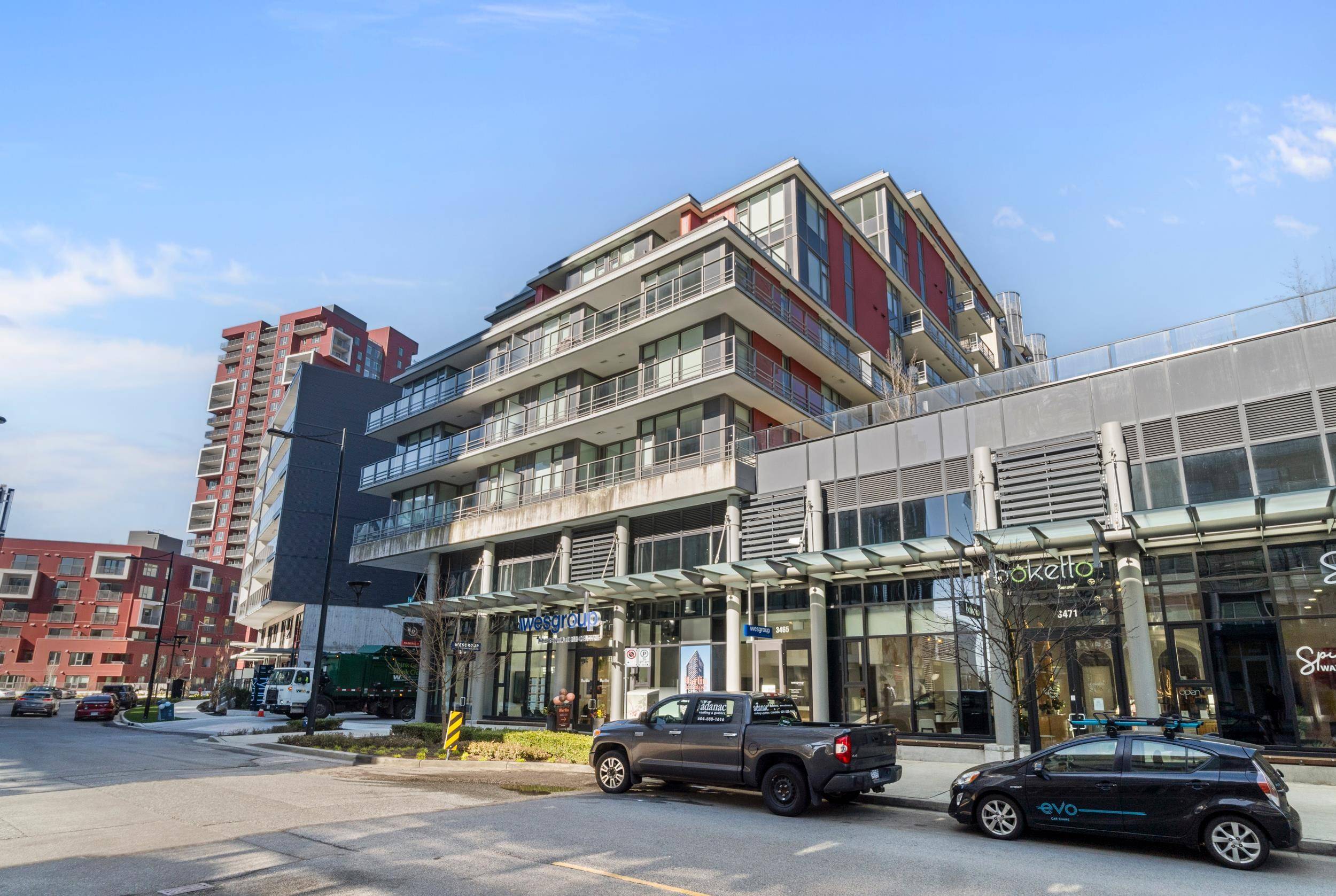3451 Sawmill CRES #702 Vancouver, BC V5S 0H3
2 Beds
3 Baths
1,240 SqFt
UPDATED:
Key Details
Property Type Townhouse
Sub Type Townhouse
Listing Status Active
Purchase Type For Sale
Square Footage 1,240 sqft
Price per Sqft $934
Subdivision River District - Quartet
MLS Listing ID R3017898
Style Split Entry
Bedrooms 2
Full Baths 2
Maintenance Fees $914
HOA Fees $914
HOA Y/N Yes
Year Built 2020
Property Sub-Type Townhouse
Property Description
Location
Province BC
Community South Marine
Area Vancouver East
Zoning CD-1
Rooms
Kitchen 1
Interior
Heating Heat Pump
Cooling Central Air
Flooring Laminate, Carpet
Laundry In Unit
Exterior
Exterior Feature Garden, Playground
Pool Indoor
Community Features Restaurant, Shopping Nearby
Utilities Available Electricity Connected, Natural Gas Connected, Water Connected
Amenities Available Bike Room, Clubhouse, Exercise Centre, Sauna/Steam Room, Caretaker, Trash, Maintenance Grounds, Hot Water, Management, Recreation Facilities, Snow Removal, Water
View Y/N Yes
View River
Roof Type Other
Porch Sundeck
Total Parking Spaces 2
Garage Yes
Building
Lot Description Central Location, Near Golf Course, Private, Recreation Nearby
Story 2
Foundation Concrete Perimeter
Sewer Public Sewer, Sanitary Sewer, Storm Sewer
Water Public
Others
Pets Allowed Number Limit (Two), Yes With Restrictions
Restrictions Pets Allowed w/Rest.,Rentals Allwd w/Restrctns
Ownership Freehold Strata






